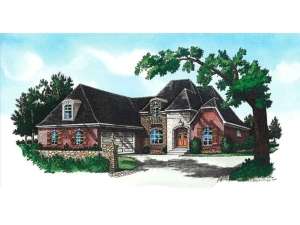There are no reviews
Reviews
Slatted shutters, arch top windows and other decorative details grace the exterior of this European home plan. Inside, you’ll find a three bedroom, three bath, split-bedroom floor plan with bonus space offering room to grow. The kitchen boasts abundant counter space and a snack bar. It is situated between the breakfast nook and dining room serving casual and formal meals with equal ease. The den/great room is at the heart of the home and features handy built-ins surrounding the fireplace. Thoughtfully designed, the open floor plan handles day-to-day activities and special get-togethers. Beyond the den, the sunroom offers an extra gathering space and lends access to the covered porch. Organization is at hand with the courtyard entry garage, storage space and utility room working together at the front of the home. Stairs lead to a bonus room over the garage. Finished now or in the future, this special space can satisfy your family’s unique needs whether you need a playroom, hobby area or extra bedroom. Secluded for privacy, your master bedroom is a pampering retreat outfitted with fine appointments. The decorative ceiling treatment, lavish bath and walk-in closet are sure to please! Bedrooms 2 and 3 are arranged on the other side of the home and enjoy walk-in closets. They share a hall bath. Designed for the way today’s families live, this ranch house plan will satisfy the needs of a broad range of buyers!

