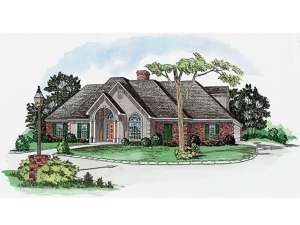There are no reviews
Reviews
Front facing gables blend with gentle arches and other decorative details to give this ranch house plan a splendid mix of European and traditional styling. Offering a split-bedroom design, this floor plan boasts four bedrooms, two baths, open living areas and a bonus room! Stepping in from the covered front porch, the foyer greets all and quickly introduces the formal dining room, the site of many memorable meals in the years to come. Beyond, windows flank the den/great room fireplace and offer views to the rear porch. The kitchen is thoughtfully situated between the formal dining room and the cheerful breakfast nook serving both with equal ease no matter the occasion. Ample counter space and a snack bar will please the family chef. Nearby, you’ll find the handy laundry room, access to the 2-car garage with separate storage space and stairs leading to the bonus room over the garage. Outfitted with a walk-in closet, the bonus room makes an ideal guest bedroom, hobby area or playroom. Now take a look at your master bedroom where a lavish bath is designed to offer soothing refreshment at the end of the day. Across the home, three family bedrooms enjoy ample closet space and share a hall bath. If you’re looking for family living all on one level, you’ll find it with this mixed European and traditional home plan.

