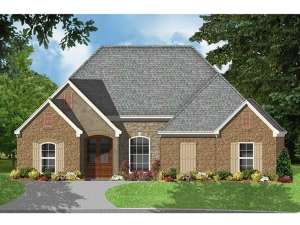There are no reviews
Reviews
European-style details reminiscent of the Old World highlight the exterior of this ranch home plan, while the floor plan is thoroughly modern and well-suited for today’s active families. This four bedroom, three bath design offers an open floor plan at the heart of the home where the common spaces join forces to create a flexible and comfortable gathering area. The kitchen is strategically positioned between the cheerful breakfast nook and formal dining room serving both with equal ease. Furthermore, this kitchen island offers a handy snack bar and overlooks the den/great room where a corner fireplace adds a cozy touch on wintry nights. Secluded for privacy, your master bedroom is tucked away in a corner and showcases fine appointments like a decorative ceiling treatment, His and Her vanities and a soothing soaking tub. Bedroom 2 is situated behind the two-car garage and accesses a full bath across the hall. The convenient laundry room is positioned nearby. On the opposite side of the home, Bedrooms 3 and 4 offer ample closet space and share a hall bath. If you’re looking for a one-story home that will accommodate a large or growing family, you’ll find it with this European ranch house plan.

