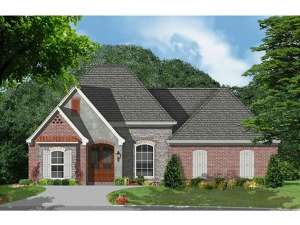Are you sure you want to perform this action?
Create Review
You’ll know your home when you lay eyes on this charming European home plan. Decorative details grace the exterior and beg you to take a look inside. Upon entering, the foyer welcomes you and directs you to the main gathering spaces, all topped with a 12’-9” ceiling that lends a sense of spaciousness. The formal dining room is open to the den/great room which adjoins the breakfast nook and kitchen. This arrangement creates an open floor plan well-suited for everyday happenings and entertaining on special occasions. You’ll appreciate the snack bar, corner fireplace and covered porch extending the living areas outdoors. Just off the kitchen you’ll find a convenient office, the laundry room and access to the 2-car garage with separate storage space. Split-bedrooms position two family bedrooms on the left side of the home where they offer ample closet space and share a hall bath. On the opposite side of the home, your master bedroom enjoys a measure of privacy and a few special appointments like the stylish ceiling treatment, a garden tub and walk-in closet. If you’re looking for family-friendly living all on one level, you’ll find it with this ranch house plan!

