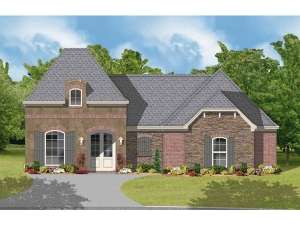There are no reviews
Reviews
Though less than 2000 square feet, this ranch house plan has more to offer than you might expect. The exterior showcases European flavor giving it an elegant look. Inside, you’ll find comfortable gathering spaces, three bedrooms and two full baths. Upon entering, you’ll feel a sense of spaciousness with 14’ ceilings toping the foyer, formal dining room and the den/great room. The den enjoys a corner fireplace and access to a covered back porch while it connects with a multi-purpose room that could easily serve as a casual dining space or family room. It boasts a built-in computer desk ideal for paying bills online and is well-suited for the kids to work on homework projects. A step-saver design makes the kitchen an efficient space, and an eating bar adds convenience. Now take a look at your well appointed master bedroom. Fine appointments enhance this space like a decorative raised ceiling and lavish bath outfitted with soaking tub, separate shower, double bowl vanity and walk-in closet. A compartmented bath is neatly tucked between the children’s rooms, each enjoying a large closet. The laundry room and a 2-car, garage with storage and courtyard entry polish off this family-friendly, European house plan.

