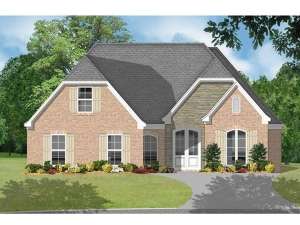Are you sure you want to perform this action?
Create Review
Gentle arches, slatted shutters and clipped gables give this ranch home plan European flavor. The interior is just as appealing with its open living areas and split-bedroom floor plan. The foyer welcomes all with its 10’ ceiling and handy coat closet. Beyond, the great room provides the ideal place to entertain family and friends or kick back and relax with the kids. It offers an extra tall ceiling, corner fireplace and access to the rear porch. The breakfast room and kitchen connect with the great room keeping the family chef involved in conversation as meals are prepared. Just off the kitchen, you’ll find the convenient laundry room, access to the two-car garage with separate storage and the stairs leading to the bonus room where you’ll find storage space or room to grow. Now pay attention to your master bedroom. Fine appointments enhance this space including a deluxe bath and walk-in closet. Across the home, two family bedrooms offer ample closet space and share a hall bath. Family-friendly, comfortable and stylish, this European home plan has it all!

