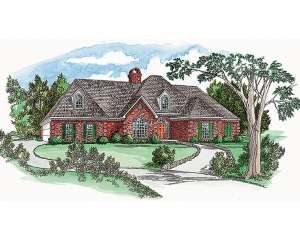There are no reviews
House
Multi-Family
Reviews
This affordable, traditional house plan is family-friendly and comfortable making it an instant winner with many homebuyers. It features a split-bedroom floor plan with the common gathering areas situated at the heart of the home and room to grow with a bonus room above the 2-car garage. Windows flank the fireplace that warms the den/great room adding a touch of elegance. Nearby, the kitchen is strategically positioned between the cheerful breakfast nook and formal dining room serving both with equal ease. A rear porch extends the living areas, ideal for conversation with family and friends on pleasant evenings. Just off the kitchen, you’ll find the utility room, access to the garage and the stairs leading to the bonus room. Finish the bonus space to suit your family’s lifestyle whether you need an extra bedroom, playroom or home office. Now take a look at the pampering master retreat. Here you’ll find a sumptuous bath decked with double bowl vanity, refreshing soaking tub and separate shower. Bedrooms 2 and 3 compose the right side of the home where they share a full bath. From elegance to comfort, this ranch home plan delivers the perfect package for family living.

