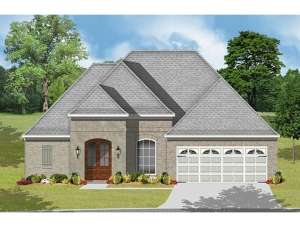There are no reviews
Reviews
Touches of European flair grace the exterior of this affordable one-story home plan, surely catching the eye of passers-by. Stepping inside from the recessed entry, the foyer offers a handy coat closet and showcases a 12’ ceiling. The tall ceilings continue in the den/great room and formal dining room offering elegance and a sense of spaciousness. An open floor plan provides flexibility with the kitchen and casual space joining forces with the den. You’ll appreciate thoughtful features like the corner fireplace, access to the rear porch and the eating bar. Furthermore, unloading groceries is a snap as you pass by the walk-in pantry on your way in from the 2-car garage. Additional amenities include a convenient laundry room and separate storage space in the garage. Now take a look at your master bedroom. This pampering retreat features fine appointments like a decorative raised ceiling and salon bath complete with His and Her sinks, splashy soaking tub and separate shower. On the opposite side of this split-bedroom floor plan, Bedrooms 2 and 3 share a hall bath and offer comfortable accommodations for the kids. The perfect combination of comfort, function and style, this European ranch house plan is second to none!

