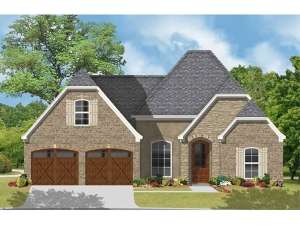There are no reviews
Reviews
Just under 1700 square feet, this affordable European home plan works well for families building on a budget. Three bedrooms and two baths are arranged in a split-bedroom layout with the common living areas at the center of the home. The recessed entry opens to a roomy foyer with handy coat closet. To the left, the formal dining room is the place your family will create lasting memories as you celebrate special occasions together over tasty cuisine. A 10’ ceiling tops this space as well as the nearby den/great room. Everyone is sure to love gathering in front of the crackling fireplace for popcorn and a movie on a wintry night. Now, pay attention to the kitchen and eating area overlooking the den. The kitchen boasts ample counter space and a large island with snack bar. Don’t miss the rear porch, ideal for grilling and summertime barbecues. Just off the kitchen, you’ll find the laundry room, access to the 2-car garage with separate storage space, and stairs leading to the bonus room. Finish the bonus space any way you wish! Privacy abounds with your master bedroom. Its secluded location ensures peace and quiet. Notice the thoughtful extras inside just waiting to pamper you – an elegant raised ceiling, deluxe bath and walk-in closet. On the opposite side of the home, two family bedrooms and a full bath accommodate the children’s needs. Economical, practical and comfortable, this ranch house plan is sure to please many of today’s homebuyers.

