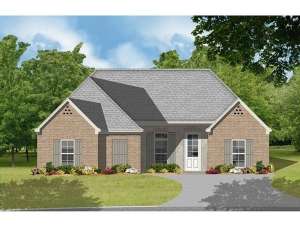There are no reviews
Reviews
Here’s a small and affordable home plan well-suited for families on a budget. It features a split-bedroom floor plan with three bedrooms, two baths and an open living area in 1564 square feet. At the heart of the home, the den/great room, eating area and kitchen join forces to create a free-flowing and flexible floor plan that easily handles day-to-day activities and special get-togethers. A 12’ ceiling tops these spaces further contributing to the open, airy feel. Thoughtful features enhance these spaces like the corner fireplace, eating bar and access to the covered rear porch. Unloading groceries is easy with the double garage entering near the kitchen. Pay attention to the office. This space is just right for meal planning and paying bills online. Nearby, the utility room is positioned for convenience and even offers access to the master bedroom by connecting with your walk-in closet. Your master bedroom is a cozy retreat highlighted with special extras like a raised ceiling and lavish bath complete with double bowl vanity, soaking tub and separate shower. On the opposite side of the home, Bedrooms 2 and 3 offer ample closet space and share a hall bath. Economic in design, this ranch house plan delivers comfortable family living without breaking the bank.

