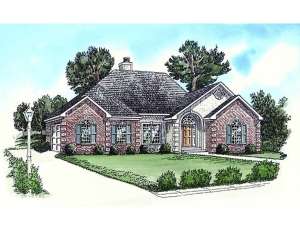There are no reviews
House
Multi-Family
Reviews
A splendid mix of European and traditional details give this affordable one-story home plan eye-catching curb appeal that allows it to blend in any neighborhood. Stepping in from the covered front porch, the den/great room welcomes all as it showcases built-in shelves, a fireplace and a 10’ ceiling. Beyond, the casual dining area teams up with the step-saver kitchen making meal service a snap. A split-bedroom floor plan arranges two family bedrooms on the right side of the home where they access a hall bath. Your master bedroom delights in peace and quiet across the home. Special features here include a fanciful raised ceiling and deluxe bath complete with soaking tub, separate shower and walk-in closet. For your convenience, the laundry room is just outside the master bedroom making it easy to do late-night loads. A 2-car, side-entry garage with separate storage area completes this charming ranch house plan!

