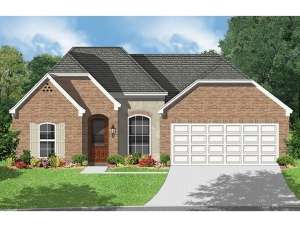There are no reviews
House
Multi-Family
Reviews
An interesting roofline and gentle arches give this small and affordable ranch home plan Country French styling that can’t be beat. Inside, you’ll find a floor plan that is just as appealing as the exterior. It features a split-bedroom layout with the common gathering areas located at the center of the home. The den/great room, island kitchen, and casual eating area create an open and free-flowing design that encourages conversation and family time well-spent. Special features enhancing the gathering areas include a 12’ ceiling topping the den, a crackling fireplace, access to the rear porch, an handy snack bar and convenient pantry. Don’t miss the computer desk/office, ideal for menu planning and paying bills online. Your master bedroom showcases fine appointments like a raised ceiling and lavish bath. The children’s rooms enjoy ample closet space and share a full bath. The utility room and 2-car garage with storage complete this budget-friendly European house plan.

