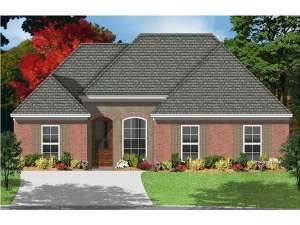Are you sure you want to perform this action?
Create Review
Here’s an affordable ranch home plan designed to meet the needs and budget of many of today’s home buyers. At just over 1400 square feet of living space, you’ll be surprised at the special features and practical spaces this one-story has to offer. Upon entering the foyer welcomes all and points the way to the comfortable living areas. The den/great room, dining area and foyer rest beneath a 12’ ceiling which adds a touch of spaciousness while the kitchen overlooks these spaces creating a family-friendly floor plan. You’ll appreciate the handy eating bar, corner fireplace and rear, covered porch. Organization is at hand when the 2-car garage with separate storage space, utility room and practical office join forces at the front of the home. A split-bedroom layout positions the master bedroom away from the children’s rooms affording a bit of peace and quiet to Mom and Dad. Elegant features here include a raised ceiling, walk-in closet, and lavish bath complete with His and Her sinks, a soothing garden tub and separate shower. Bedrooms 2 and 3 compose the left side of the home where they offer large closets and share a hall bath. Thoughtfully designed, this small European house plan is worth taking a closer look!

