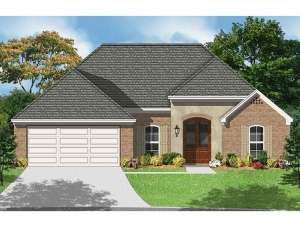There are no reviews
House
Multi-Family
Reviews
Though small and simple, this affordable ranch house plan exudes style, function and comfort. At just under 1500 square feet of living space, the floor plan features a split-bedroom arrangement, open living areas and a 2-car garage with storage. The recessed entry opens to the den/great room where you’ll find elegant details like the 10’ ceiling, radiant fireplace and organizational built-ins. This space connects with the casual eating area and step-saver kitchen creating an open floor plan that promotes conversation and family time well-spent. Outdoor lovers will enjoy the rear, covered porch extending the living areas. Two family bedrooms compose the right side of the home where they share a hall bath. On the left side of the home, fine appointments fill the master bedroom including a double raised ceiling, lavish bath with soaking tub and a walk-in closet. From practical design and comfortable spaces to stylish accents, this European home plan offers more than you might expect!

