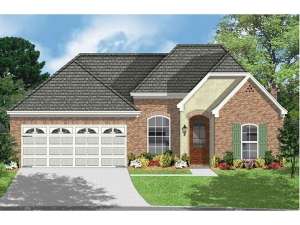Are you sure you want to perform this action?
Country French styling will catch your eye with this affordable ranch home plan. Gentle arches and a recessed entry add street appeal and welcome all. Upon entering, the den/great room will grab your attention with its corner fireplace and 12’ ceiling. The kitchen and casual eating area overlook this space creating an open floor plan that promotes conversation and family time well spent. You’ll appreciate the handy eating bar, access to the rear porch and the nearby office that is sure to handle online bill payments and other chores. Pay attention to the two-car garage with storage and the thoughtful positioning of the master bedroom. Tucked behind the garage, your private retreat is shielded from street noise. Now take a look inside. The master bedroom reveals a fanciful ceiling treatment and deluxe bath outfitted with double bowl vanity, soaking tub, separate shower and walk-in closet. You’ll especially appreciate laundry room access via the closet. Across this split-bedroom floor plan, Bedrooms 2 and 3 enjoy ample closet space and share a hall bath. Perfect for families starting out and those on a budget, this small European home plan offers more than you might expect!

