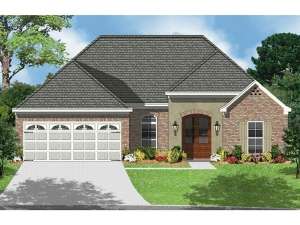There are no reviews
House
Multi-Family
At just under 1400 square feet of living space, this small ranch house plan makes a nice starter home. Country French styling highlights the exterior and welcomes all. Inside, you’ll find a split-bedroom floor plan with the common gathering areas arranged at the center of the home. Here, a 12’ ceiling, cracking fireplace and built-ins add a touch of style to the den/great room. Beyond, the step-saver kitchen connects with the casual eating area making light work of meals. For grill masters and outdoor lovers, the covered patio can’t be beat! Two family bedrooms compose the right side of the home and share a hall bath. On the left side of the home, your master bedroom is tucked behind the 2-car garage with storage where it is shielded from street noise. Special features in your pampering retreat in include a raised ceiling, private bath and walk-in closet. You’ll appreciate the convenient location of the laundry closet making it easy to throw in a late-night load when necessary. Designed for the way today’s families live, this affordable, European home plan is stylish and practical for a family starting out.

