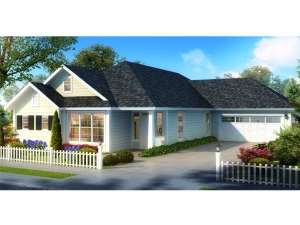Info
There are no reviews
Ranch house plan accommodates a growing family with 4 bedrooms and 3 baths
Study located at the front of the home allowing the work-at-home parent to meet with clients without interrupting the rest of the home
Sloped ceiling and fireplace enhance the living room
Garage is set back fare enough to allow windows to fill the living room with natural light on two sides
Island with eating bar and walk-in pantry offer efficiency in the kitchen
There are no reviews
Are you sure you want to perform this action?

