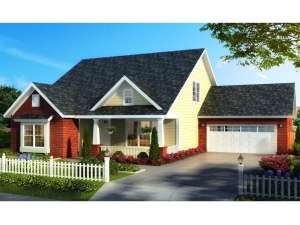Are you sure you want to perform this action?
Styles
House
A-Frame
Barndominium
Beach/Coastal
Bungalow
Cabin
Cape Cod
Carriage
Colonial
Contemporary
Cottage
Country
Craftsman
Empty-Nester
European
Log
Love Shack
Luxury
Mediterranean
Modern Farmhouse
Modern
Mountain
Multi-Family
Multi-Generational
Narrow Lot
Premier Luxury
Ranch
Small
Southern
Sunbelt
Tiny
Traditional
Two-Story
Unique
Vacation
Victorian
Waterfront
Multi-Family
Create Review
Plan 059H-0213
Two-story bungalow home plan designed for family living
Island kitchen is the hub of activity with this open floor plan
Special features include a window seat in the study, a walk-in pantry in the kitchen, crackling fireplace in the living room and a pass-thru master closet that connects with the laundry room
2-car garage completes the main level
A full bath and two bedrooms accommodate the children’s needs upstairs
Write your own review
You are reviewing Plan 059H-0213.

