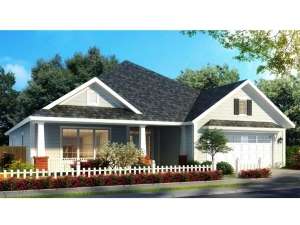Info
There are no reviews
One-story Craftsman home plan designed for active families
Foyer directs traffic to the bay of the home where the living room showcases an 11’ ceiling, fireplace, and windows with a view of the backyard
Island kitchen connects with the dining room and has access to the rear porch, great for grilling
Master bedroom offers a walk-in closet and deluxe bath with His and Her sinks
Three family bedrooms enjoy walk-in closets and easy bath access
There are no reviews
Are you sure you want to perform this action?

