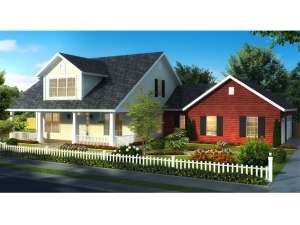Info
There are no reviews
Two-story family house plan offers 4 bedrooms and 3.5 baths for a large or growing family
Covered front porch welcomes all
Peaceful study is ideal for the work-at-home parent
Great room, dining area, breakfast nook and kitchen join forces to create an open and spacious gathering area, perfect for holiday get-togethers and special occasions
Main floor master bedroom reveals a deluxe bath and walk-in closet
Three-car garage, laundry room, and pantry keep things organized on the right side of the home
Three bedrooms and two baths accommodate the children’s needs on the second floor
There are no reviews
Are you sure you want to perform this action?

