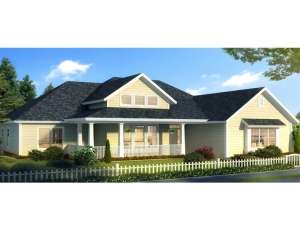Are you sure you want to perform this action?
Styles
House
A-Frame
Barndominium
Beach/Coastal
Bungalow
Cabin
Cape Cod
Carriage
Colonial
Contemporary
Cottage
Country
Craftsman
Empty-Nester
European
Log
Love Shack
Luxury
Mediterranean
Modern Farmhouse
Modern
Mountain
Multi-Family
Multi-Generational
Narrow Lot
Premier Luxury
Ranch
Small
Southern
Sunbelt
Tiny
Traditional
Two-Story
Unique
Vacation
Victorian
Waterfront
Multi-Family
Create Review
Plan 059H-0204
Ranch house plan with blended country and Craftsman details is well suited for a growing family
Covered front porch and foyer lead the way to the open gathering spaces
Living room shows off a 16’ ceiling with decorative beams and a cracking fireplace
Family chef will appreciate the huge walk-in pantry and meal-prep island
Three family bedrooms are tucked behind the garage and enjoy easy access to a full bath and a half bath
Master bedroom boasts a lavish bath with dual sinks, soaking tub, compartments toilet and glass shower with two shower heads
Peaceful study strategically positioned near the master bedroom for late night work hours
Write your own review
You are reviewing Plan 059H-0204.

