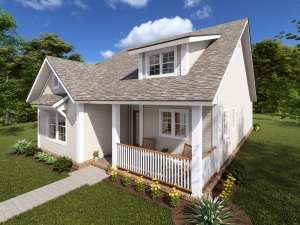There are no reviews
House
Multi-Family
Reviews
Suitable for infill lots in the city or almost any narrow piece of property, this small and affordable bungalow house plan makes a great starter home. Its narrow footprint arranges the living areas in a row on the right side of the home, and the bedrooms on the left side. The living spaces are open to one another and with the 12’ ceiling over the dining and living rooms, you’ll feel a sense of spaciousness. The kitchen enjoys an efficient, step-saver layout complete with eating bar and pantry as it overlooks the living and dining spaces. The front and rear porches extend the living areas outdoors providing peaceful spaces to relax on pleasant evenings. Ample closet space outfits two family bedrooms as they share a hall bath complete with double bowl vanity. The laundry closet is situated nearby. At the back of the home, your master bedroom delights in its special appointments, a walk-in closet and luxurious bath. Charming outside and comfortable and functional inside, this narrow lot ranch home plan makes the most of every square inch of living space!

