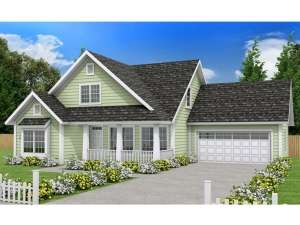There are no reviews
House
Multi-Family
Reviews
A budget friendly design, this country home plan is well suited for a new family starting out. The floor plan offers open living spaces complemented with a living room fireplace and island/snack bar combo and dual pantries in the kitchen. Unloading groceries is easy with the 2-car garage entering near the kitchen. Your master bedroom is located on the first floor and showcases special amenities such as His and Her walk-in closets, a shower with dual shower heads and His and Her vanities bookending the soaking tub. Notice convenient access to the laundry room via Her walk-in closet. Upstairs, two family bedrooms enjoy ample closet space and share a full bath. Though small and affordable, this two-story house plan is big on comfort, function, and thoughtful features.

