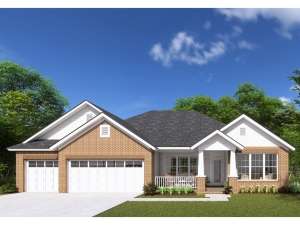Are you sure you want to perform this action?
House
Multi-Family
Create Review
Craftsman details highlight the exterior of this ranch home plan and invite you to look inside. Upon entering, your eye will be drawn to the decorative columns defining the dining room as it maintains openness with the living room beyond. Notice the fireplace offering toasty warmth on wintry nights. An angled island with snack bar anchors the kitchen and a culinary pantry adds convenience. The adjoining nook enjoys backyard views and features access to the screened porch. Bedrooms 2 and 3 are positioned behind the 3-car garage which shields them from street noise. Across the home, a study provides space for a peaceful home office. Bedroom 4 enjoys immediate access to a full bath, and with its proximity to the master bedroom, it works well as a nursery for those with small children. Your master bedroom showcases a walk-in closet and pampering bath. Comfortable and family-friendly, this Craftsman house plan will be at home in any neighborhood.

