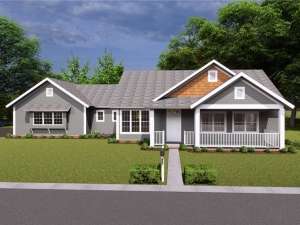Are you sure you want to perform this action?
House
Multi-Family
Create Review
Front facing gables and a covered porch give this country traditional house plan plenty of charm. Inside you’ll find an open floor plan where the living room, dining room, and kitchen team up to create a comfortable and casual gathering space. The living room boasts a sloped ceiling and crackling fireplace while the kitchen enjoys a pantry and island/snack bar combo. The dining room offers access to the rear covered porch. Just off the kitchen, you’ll find organizational features like the half bath, laundry room, drop zone and access to the 3-car, side-entry garage. Four bedrooms compose the right side of this one-story home. Built-in bookshelves flank the entry to your master bedroom adding an elegant touch. Inside, you’ll find a walk-in closet and lavish bath showcasing a shower with dual shower heads, a soaking tub and double bowl vanity. Three family bedrooms share a hall bath. If you’re looking for a family home plan designed on one level, this ranch home plan is sure to please you!

