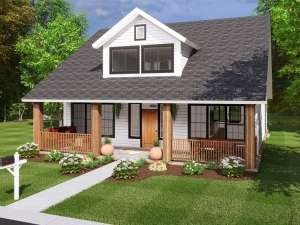There are no reviews
House
Multi-Family
Reviews
Challenged by the restrictions of a narrow lot? This Craftsman house plan makes good use of every square inch of space. The living room, kitchen and dining room connect creating a casual atmosphere and a space that encourages family time well spent. Thoughtful features here include a fireplace, eating bar and meal-prep island as well as a covered front porch and easy access to the backyard. The peaceful study makes an ideal home office. Now, pay attention to the master bedroom. It enjoys a refreshing bath complete with separate shower and soaking tub as well as a walk-in closet. On the second floor, everyone is sure to enjoy the spacious game room. Finally, Bedrooms 2 and 3 share a full bath outfitted with a double bowl vanity. If you’re in need of a family home that works well on a restricted lot, this two-story, narrow lot home plan may be the one you’re looking for!

