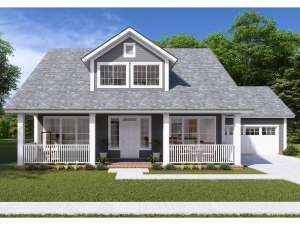Are you sure you want to perform this action?
House
Multi-Family
Create Review
Flared porch columns and a dormer window add a touch of Craftsman flavor to this two-story house plan. Begin with the full-length, covered front porch where you’re sure to sip lemonade with the neighbors on lazy summer afternoons. Inside, the living room welcomes you with its radiant fireplace and views to the kitchen. The family chef will appreciate the eating bar and the meal-prep island, not to mention convenient access to the dining room making meal service a snap. The kitchen is strategically positioned near the laundry room and 2-car garage for convenience. Your first-floor master bedroom is well-appointed with a walk-in closet and deluxe bath. The study completes the main level. Upstairs, two family bedrooms share a full bath, and a game room/hobby room provides a casual space for the family to kick back and relax. If you’re stepping up from your starter home, this two-story home design is worth taking a closer look.

