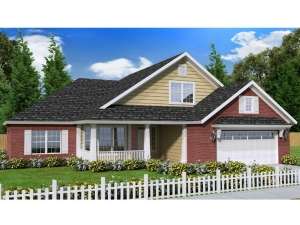There are no reviews
House
Multi-Family
This country ranch home features an economical design, ideal for those on a budget. A covered front porch welcomes all and opens to the roomy foyer outfitted with coat closet and built-in bookshelf. On the right, you’ll find the laundry room and immediate access to the three-car garage. To the left of the foyer, handsome double doors open to the peaceful study. At the back of the home, the common gathering areas team up to create an open and flexible floor plan that easily handles everyday happenings and special get-togethers. Thoughtful features here include a sloped ceiling and fireplace accenting the living room, an angled eating bar and pantry in the kitchen and access to a generously sized screened porch. Split bedrooms afford a measure of privacy to your master bedroom. Amenities here include a walk-in closet and luxurious bath complete with shower with dual heads, a soaking tub and double bowl vanity. Two family bedrooms share a full bath on the other side of the home. Family-friendly and comfortable, this small and affordable house plan will be at home in any neighborhood.

