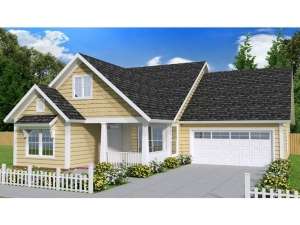Are you sure you want to perform this action?
Styles
House
A-Frame
Barndominium
Beach/Coastal
Bungalow
Cabin
Cape Cod
Carriage
Colonial
Contemporary
Cottage
Country
Craftsman
Empty-Nester
European
Log
Love Shack
Luxury
Mediterranean
Modern Farmhouse
Modern
Mountain
Multi-Family
Multi-Generational
Narrow Lot
Premier Luxury
Ranch
Small
Southern
Sunbelt
Tiny
Traditional
Two-Story
Unique
Vacation
Victorian
Waterfront
Multi-Family
Create Review
Plan 059H-0181
Traditional good looks are displayed by this ranch home plan starting with front facing gables and a covered front porch
A study, tucked in a quiet front corner of this open floor plan provides a great environment for doing homework or home business
Kitchen boasts a walk-in pantry plus a work island with an eating bar
Master bedroom reveals a deluxe bath and walk-in closet
Three-car garage offers a single bay and a tandem bay which could also serve as boat storage
Write your own review
You are reviewing Plan 059H-0181.

