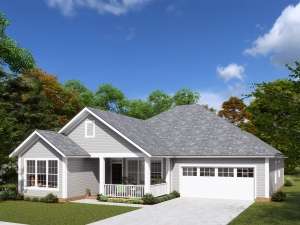Info
There are no reviews
A roomy front porch is just a couple of steps away from welcoming you home to this traditional ranch house plan
Check out the corner tub in the master bath, perfect for a relaxing soak at the end of the day
Finish the flex room as a den, dining room or another space suitable for your family
Gather around a cozy fireplace in the living room with its 11’ ceiling
There are no reviews
Are you sure you want to perform this action?

