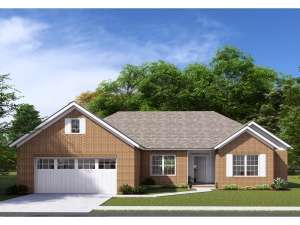Info
There are no reviews
Homey window shutters contribute to this ranch house plan’s traditional good looks
Kitchen eating bar is shared with the living and dining rooms in this open floor plan
Three bedrooms deliver walk-in closets
The ceiling height is 9’ throughout with 12’ ceilings in living and dining rooms
There are no reviews
Are you sure you want to perform this action?

