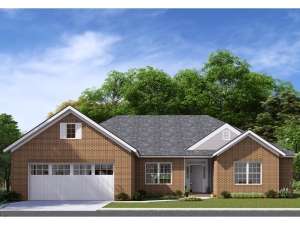Info
There are no reviews
A centralized front entry with minimal stairs welcomes family and visitors in this ranch house plan
Main floor master bedroom showcases an elegant bath
Four family bedrooms accommodate the children’s needs
All rooms have at least 9’ ceilings and dining room and living room retain 12’ ceilings
A homey fireplace commands the living room’s focal point
There are no reviews
Are you sure you want to perform this action?

