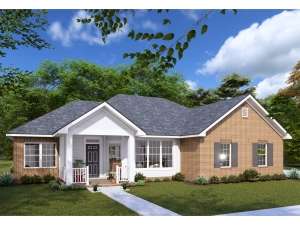Info
There are no reviews
Plenty of windows fill the interior of this traditional home plan with natural light
Front foyer contains a handy closet for stowing coats and jackets
Master bath includes a roomy walk-in closet and attractive corner tub
Kitchen’s eating bar doubles as a pass through for dishes headed to dining room in this open floor plan
There are no reviews
Are you sure you want to perform this action?

