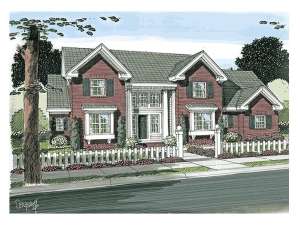Are you sure you want to perform this action?
Styles
House
A-Frame
Barndominium
Beach/Coastal
Bungalow
Cabin
Cape Cod
Carriage
Colonial
Contemporary
Cottage
Country
Craftsman
Empty-Nester
European
Log
Love Shack
Luxury
Mediterranean
Modern Farmhouse
Modern
Mountain
Multi-Family
Multi-Generational
Narrow Lot
Premier Luxury
Ranch
Small
Southern
Sunbelt
Tiny
Traditional
Two-Story
Unique
Vacation
Victorian
Waterfront
Multi-Family
Plan 059H-0116
The front entrance with its 16’ ceiling supported by majestic columns presents a formal yet friendly design
Bedroom 1 boasts an 11’ ceiling, private bath, and His and Her walk-in closets
Walk-in pantry and serving area conveniently situated between the kitchen and dining room
Second floor holds two family bedrooms, a full bath, and an optional game room
Convenient extras include the study, three-car garage, and laundry room located near the kitchen
Write your own review
You are reviewing Plan 059H-0116.

