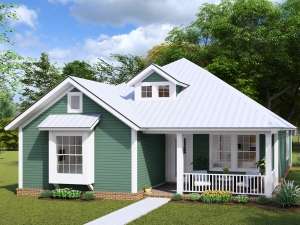Are you sure you want to perform this action?
Styles
House
A-Frame
Barndominium
Beach/Coastal
Bungalow
Cabin
Cape Cod
Carriage
Colonial
Contemporary
Cottage
Country
Craftsman
Empty-Nester
European
Log
Love Shack
Luxury
Mediterranean
Modern Farmhouse
Modern
Mountain
Multi-Family
Multi-Generational
Narrow Lot
Premier Luxury
Ranch
Small
Southern
Sunbelt
Tiny
Traditional
Two-Story
Unique
Vacation
Victorian
Waterfront
Multi-Family
Create Review
Plan 059H-0107
Simple exterior enhanced by porch details give this narrow lot bungalow charming curb appeal
Open floor plan places essential living spaces on one side of the home and three bedrooms on the other
Walk-in pantry and eating bar offer convenience in the kitchen
Living room is accented with a vaulted ceiling
Master bedroom enjoys deluxe bath and walk-in closet
Compact design and efficient use of space ensure this 1376 sf house to fit a narrow lot
Write your own review
You are reviewing Plan 059H-0107.

