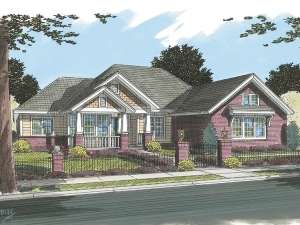Are you sure you want to perform this action?
Styles
House
A-Frame
Barndominium
Beach/Coastal
Bungalow
Cabin
Cape Cod
Carriage
Colonial
Contemporary
Cottage
Country
Craftsman
Empty-Nester
European
Log
Love Shack
Luxury
Mediterranean
Modern Farmhouse
Modern
Mountain
Multi-Family
Multi-Generational
Narrow Lot
Premier Luxury
Ranch
Small
Southern
Sunbelt
Tiny
Traditional
Two-Story
Unique
Vacation
Victorian
Waterfront
Multi-Family
Create Review
Plan 059H-0104
Porch columns and front facing gables give this one-story family house plan eye-catching curb appeal
Open floor plan groups the family room, kitchen, and eating nook together beneath an 11’ ceiling
Three bedrooms and two baths offer comfortable accommodations for everyone
Celebrate special occasions in the formal dining room with family and friends
Attached three-car garage features a built-in workbench for the home handyman
Write your own review
You are reviewing Plan 059H-0104.

