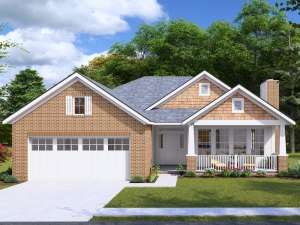Info
There are no reviews
Front facing gables and a covered entry give this small house plan traditional curb appeal
Island kitchen connects with the dining area and living room creating a comfortable gathering space
Split-bedroom arrangement places the master bedroom on one side and three secondary bedrooms on the other
Special features include a fireplace and vaulted ceiling in the living room, laundry closet, laundry room, and walk-in closets in every bedroom
There are no reviews
Are you sure you want to perform this action?

