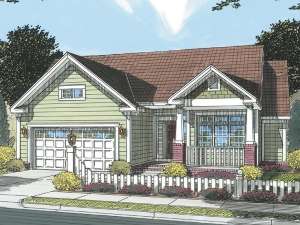Are you sure you want to perform this action?
Styles
House
A-Frame
Barndominium
Beach/Coastal
Bungalow
Cabin
Cape Cod
Carriage
Colonial
Contemporary
Cottage
Country
Craftsman
Empty-Nester
European
Log
Love Shack
Luxury
Mediterranean
Modern Farmhouse
Modern
Mountain
Multi-Family
Multi-Generational
Narrow Lot
Premier Luxury
Ranch
Small
Southern
Sunbelt
Tiny
Traditional
Two-Story
Unique
Vacation
Victorian
Waterfront
Multi-Family
Create Review
Plan 059H-0102
Front-facing gables and a covered entry greet all with this traditional house plan
The living room, kitchen, and dining area come together beneath a sloped 11’ ceiling
Bedroom 1 features private access to the screened porch and a deluxe bath
Use the attic for storage space or finish it as a game room the whole family will enjoy
Write your own review
You are reviewing Plan 059H-0102.

