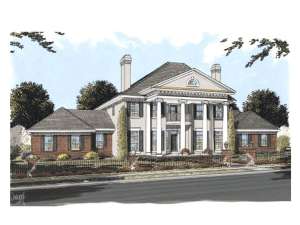Are you sure you want to perform this action?
Styles
House
A-Frame
Barndominium
Beach/Coastal
Bungalow
Cabin
Cape Cod
Carriage
Colonial
Contemporary
Cottage
Country
Craftsman
Empty-Nester
European
Log
Love Shack
Luxury
Mediterranean
Modern Farmhouse
Modern
Mountain
Multi-Family
Multi-Generational
Narrow Lot
Premier Luxury
Ranch
Small
Southern
Sunbelt
Tiny
Traditional
Two-Story
Unique
Vacation
Victorian
Waterfront
Multi-Family
Create Review
Plan 059H-0091
Luxurious Southern house plan delivers grace, charm, and elegance while two-story porch columns lend eye-catching curb appeal
Built-ins flank the living room fireplace while a 10’ ceiling adds a sense of spaciousness
Three secondary bedrooms are located upstairs with the game room, while the master bedroom sits peacefully on one side of the main level
Utility room with laundry facilities and a mud room with lockers help to organize and simplify busy lives
Roomy screen porch with 10’ ceiling is just right for outdoor entertaining
Four-car garage provides plenty of parking for the family fleet
Write your own review
You are reviewing Plan 059H-0091.

