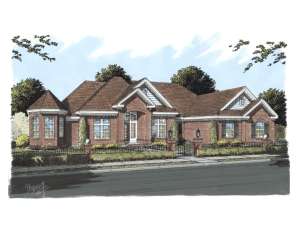Info
There are no reviews
This Premier Luxury house plan delivers traditional style with its multiple gables and brick exterior
Interior details include French doors, decorative columns and arches, special ceiling treatments and built-ins
Guest’s first impressions will be forever shaped by the sloping ceiling of the emerald foyer
Luxurious master bedroom includes a walk-in closet with dresser, lavish bath, fireplace, and an exercise room
Media room accesses roomy screen porch with a 12’ ceiling
Four-car garage delivers plenty of parking and storage
There are no reviews
Are you sure you want to perform this action?

