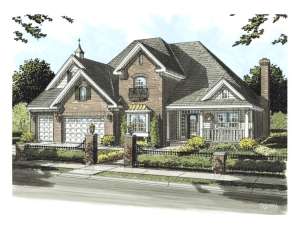Info
There are no reviews
A cupola above the garage and a Juliet balcony above the dining room’s window seat impart graceful European style to this two-story house plan
All bedrooms include walk-in closets, and the master bedroom also offers a dresser
Living room, master bedroom and study showcase vaulted ceilings
Kitchen presents walk-in pantry, built-in desk, work island and an eating bar shared with the nook
Three bedrooms and two baths accommodate the children’s needs upstairs
There are no reviews
Are you sure you want to perform this action?

