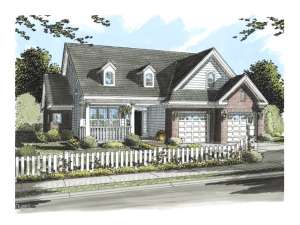Info
There are no reviews
Protected front porch displays a friendly entry and lends to the appeal of this country traditional house plan
Kitchen includes and eating bar plus a nook with a handy built-in desk
Main floor master bedroom enjoys a private bath and walk-in closet
Living room has sloped ceiling, arched opening leading to the kitchen and eating nook plus a fireplace and built-in TV cabinet
Two family bedrooms share a full bath upstairs and an optional game room is sure to please the whole family
There are no reviews
Are you sure you want to perform this action?

