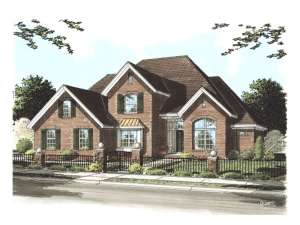Info
There are no reviews
Stylish details and a multi-gabled roofline highlight the exterior of this European house plan
Island kitchen thoughtfully positioned between the nook and formal dining room
Master bedroom tucked behind the 2-car garage which shields the bedroom from street noise
Corner fireplace and 12’ ceiling grace the spacious living room
Peaceful study easily converts to a guest bedroom when needed
Two bedrooms share a full bath upstairs and an optional game room awaits your creative touch
There are no reviews
Are you sure you want to perform this action?

