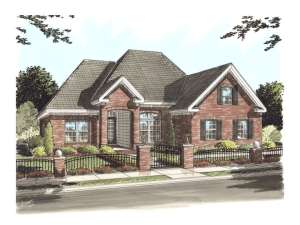Info
There are no reviews
Traditional one-story house plan showcases handsome brick exterior and protected arched entry
Kitchen’s eating bar flanked by columns and enhanced with a plant ledge, is shared with the living room in this open floor plan
Formal dining room at front of house plan enjoys an 11’ ceiling
Master bedroom is separated from the family bedrooms and enjoys private access to the rear porch
Optional game room located above the 2-car garage
There are no reviews
Are you sure you want to perform this action?

