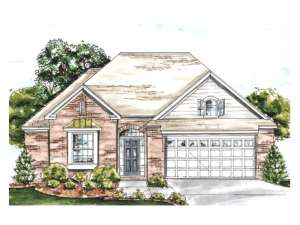Are you sure you want to perform this action?
Styles
House
A-Frame
Barndominium
Beach/Coastal
Bungalow
Cabin
Cape Cod
Carriage
Colonial
Contemporary
Cottage
Country
Craftsman
Empty-Nester
European
Log
Love Shack
Luxury
Mediterranean
Modern Farmhouse
Modern
Mountain
Multi-Family
Multi-Generational
Narrow Lot
Premier Luxury
Ranch
Small
Southern
Sunbelt
Tiny
Traditional
Two-Story
Unique
Vacation
Victorian
Waterfront
Multi-Family
Create Review
Plan 059H-0077
Stylish details highlight the exterior of the European house plan while the floor plan is suitable for empty nesters
Screen porch in back allows occupants to enjoy outdoor meals protected from insects
Secondary bedroom can be utilized for weekend guests or as an optional study and displays a friendly window seat and 11’ ceiling
Living room and dining room share the kitchen’s eating bar in this open floor plan
Laundry closet, cooking island and walk-in closets offer convenience
Write your own review
You are reviewing Plan 059H-0077.

