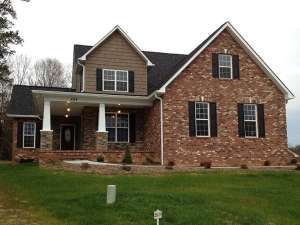Are you sure you want to perform this action?
Styles
House
A-Frame
Barndominium
Beach/Coastal
Bungalow
Cabin
Cape Cod
Carriage
Colonial
Contemporary
Cottage
Country
Craftsman
Empty-Nester
European
Log
Love Shack
Luxury
Mediterranean
Modern Farmhouse
Modern
Mountain
Multi-Family
Multi-Generational
Narrow Lot
Premier Luxury
Ranch
Small
Southern
Sunbelt
Tiny
Traditional
Two-Story
Unique
Vacation
Victorian
Waterfront
Multi-Family
Plan 059H-0067
Shuttered windows and a covered front porch give this country house plan plenty of charm
A sloped ceiling tops the main living areas creating a sense of spaciousness
Kitchen is thoughtfully positioned between the breakfast nook and dining area
Peaceful master suite reveals private access to the screened porch and a lavish bath
Two family bedrooms a full bath and an optional game room are located upstairs
Don’t miss special features like the main floor laundry room, eating bar and fireplace
Write your own review
You are reviewing Plan 059H-0067.

