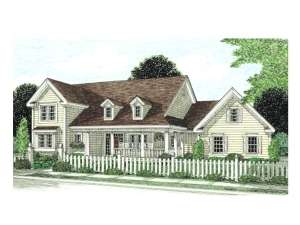Are you sure you want to perform this action?
Styles
House
A-Frame
Barndominium
Beach/Coastal
Bungalow
Cabin
Cape Cod
Carriage
Colonial
Contemporary
Cottage
Country
Craftsman
Empty-Nester
European
Log
Love Shack
Luxury
Mediterranean
Modern Farmhouse
Modern
Mountain
Multi-Family
Multi-Generational
Narrow Lot
Premier Luxury
Ranch
Small
Southern
Sunbelt
Tiny
Traditional
Two-Story
Unique
Vacation
Victorian
Waterfront
Multi-Family
Create Review
Plan 059H-0066
Column-lined front porch exudes relaxed living with this country house plan
Living room showcase an 18’ ceiling, crackling fireplace and double doors opening to the screened porch
Island kitchen serves the nook or formal dining room with equal ease
Peaceful master suite reveals a sloped ceiling and lavish bath
Bedroom 4 is ideal for guests with a full bath nearby
Two family bedrooms share a full bath upstairs where a Juliet balcony gazes down on the living room below
Write your own review
You are reviewing Plan 059H-0066.

