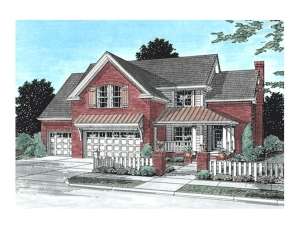Info
There are no reviews
Decorative columns highlight the covered front porch of this two-story country house plan
A variety of ceiling treatments on first floor ranging from 9’ to 18’ offers visual interest and spaciousness
Kitchen includes an eating bar, island, planning desk and nook
Windows fill the living room with natural light and the fireplace adds a cozy touch
Second floor offers three bedrooms and a full bath
Optional game room (351 sf) and full bath (58 sf) provide room to grow
There are no reviews
Are you sure you want to perform this action?

