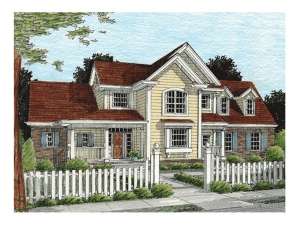Are you sure you want to perform this action?
Styles
House
A-Frame
Barndominium
Beach/Coastal
Bungalow
Cabin
Cape Cod
Carriage
Colonial
Contemporary
Cottage
Country
Craftsman
Empty-Nester
European
Log
Love Shack
Luxury
Mediterranean
Modern Farmhouse
Modern
Mountain
Multi-Family
Multi-Generational
Narrow Lot
Premier Luxury
Ranch
Small
Southern
Sunbelt
Tiny
Traditional
Two-Story
Unique
Vacation
Victorian
Waterfront
Multi-Family
Create Review
Plan 059H-0056
Covered porches and dormer windows dress up the exterior of this two-story family house plan
Look up at the spacious 18’ living room ceiling, while the homey fireplace keeps you warm on wintry nights
A window seat adds a touch of character to the formal dining room
Main floor master bedroom enjoys a sloped ceiling, lavish bath, and walk-in closet
Two family bedrooms share a study loft and full bath upstairs while the optional bonus room is waiting for your creative touch
Write your own review
You are reviewing Plan 059H-0056.

