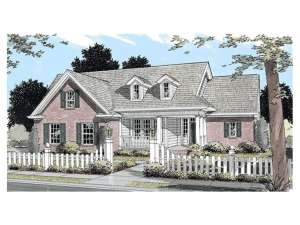Are you sure you want to perform this action?
Styles
House
A-Frame
Barndominium
Beach/Coastal
Bungalow
Cabin
Cape Cod
Carriage
Colonial
Contemporary
Cottage
Country
Craftsman
Empty-Nester
European
Log
Love Shack
Luxury
Mediterranean
Modern Farmhouse
Modern
Mountain
Multi-Family
Multi-Generational
Narrow Lot
Premier Luxury
Ranch
Small
Southern
Sunbelt
Tiny
Traditional
Two-Story
Unique
Vacation
Victorian
Waterfront
Multi-Family
Create Review
Plan 059H-0054
L-shaped porch presents a protected entry with homey country style
Ceiling heights range from 9’ to 11’
Kitchen features work island, eating bar, nook, and a built-in desk next to the pantry
Garage boasts every handyman’s delight with its very own workbench
Bedrooms 2 and 3 share a compartmented bath
Future game room is a space the whole family is sure to love
Write your own review
You are reviewing Plan 059H-0054.

